With update 2.20 of our programs for the design of sanitary and storm sewer networks, CLOACAS and DREN-URBA, respectively, we have introduced a series of improvements among which includes the possibility of exchanging information between them as well as with AQUEDUCTS, our offer for the design of water supply networks.
Thus, we want in this article and video to provide you with all the information to know what improvements they contain and how they can serve in your design work of these systems using our computational tools.
Changes in the Programs’ Interface and Addition of Interference Analysis with Other Networks or Pipes tools:
The first thing you will notice is that the visualization toolbar, available in the drawing area, now contains a new button, the Magnifying glass button, which allows you to enlarge small regions of the drawing without having to modify the current display scale:
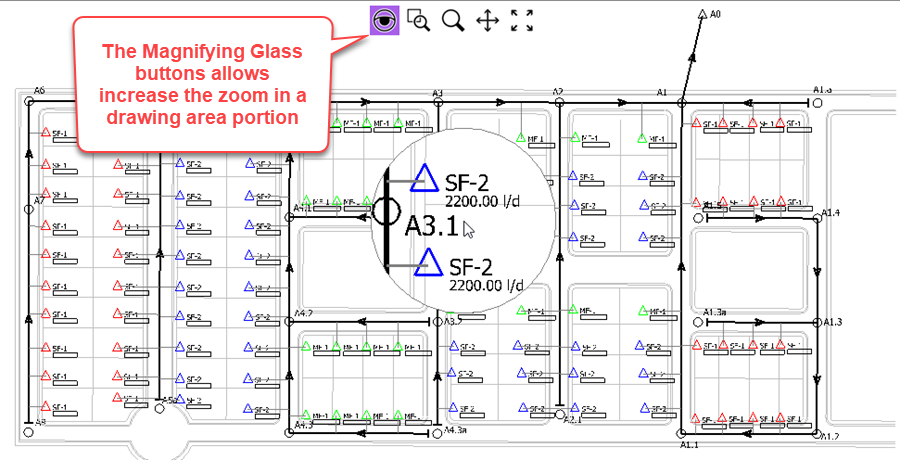
Then, and here is where it has been almost necessary for a total redefinition of the properties structure of the software’s objects, you will see in the SEWERS tab the Analysis panel:
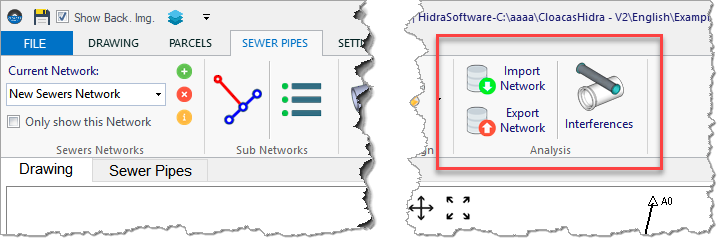
The three buttons within this panel will allow you to export and import networks from CLOACAS, DREN-URBA and our newest software: “AQUEDUCTOS” (oriented, as you will suppose, to the design of potable water distribution networks) as well as to perform analysis of interferences or intersections between systems. This is a task of vital importance when designing pipe networks that will be buried since, especially in sanitary and storm sewer systems, the main function of the hydraulic design is the correct definition of the invert levels of the pipelines that generates the suitable slopes to comply with the normative and operational parameters.
Import and Export of Demand Parcel Data between CLOACAS and AQUEDUCTS
You will see in the PARCELS tab of CLOACAS and AQUEDUCTS, the “Import / Export” Panel:

The buttons in this panel are oriented to share, with the new program for the design of water distribution networks, the information of the demand parcels that you have in your project. We are looking here, assuming you are designing both systems: water distribution and sanitary sewer networks, to simplify the work by allowing the creation and assignment of demand parcels only once from one of the software, export the information to an XML file and, from the other software, you only have to import this information and save yourself the work of having to build the condition of distribution of demands in the area under study again.
Option to Generate the pipe sections longitudinal profile from the Elevation Points in the Project
You already know the great help offered by the use of the Elevation Point object to automatically define the terrain elevations of manholes or Nodes in your sewerage projects with our software.
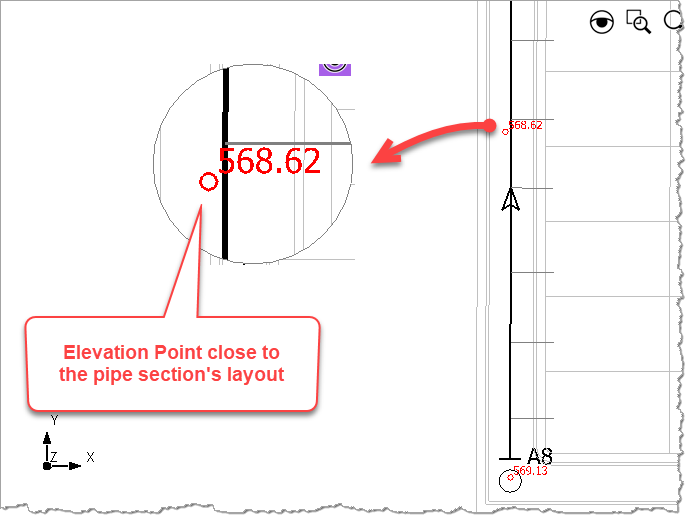
And while we assume that, in most designs and projects, the pipes are placed under existing or future road, where the longitudinal slope of the terrain is generally constant, following the suggestion of several licensees of our software, we have opted by adding the possibility of automatically generating, from the elevation points created in your work area, the terrain longitudinal profile of each pipe section.
This feature is simple to visualize: you will have pipe sections, like the one presented in the following figure:
where there are elevation points “close” to the pipeline. This situation would allow you to use their elevation values to give information to the program in the definition of the terrain’s longitudinal profile without having the users to do the introduction manually in the pipe’s properties dialog:
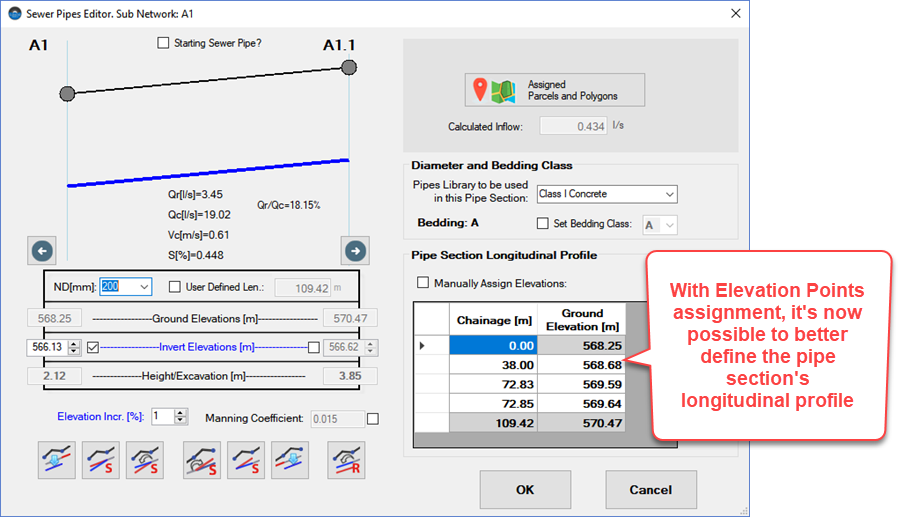
Of course, in any case, we have left a checkbox so that, if you wish, you can cancel this automatic assignment in the pipe section and manually enter, if necessary, the corresponding values.
Always bear in mind that the assignment distance or radius that you specify in the general settings of the project is what will be taken into account to define which elevation point(s) will be assigned.
The Demand Parcels Copy Tool (in CLOACAS and AQUEDUCTOS)
Another option requested with some frequency was the one to be able to copy and to paste the demand parcels inside the drawing area. This saves you a significant number of clicks, assuming that you are making their creation manually and not through importing information into a drawing file.
In this way you will see now that, when you select one or more demand parcels and right click the mouse, the Copy option appears in the context menu:
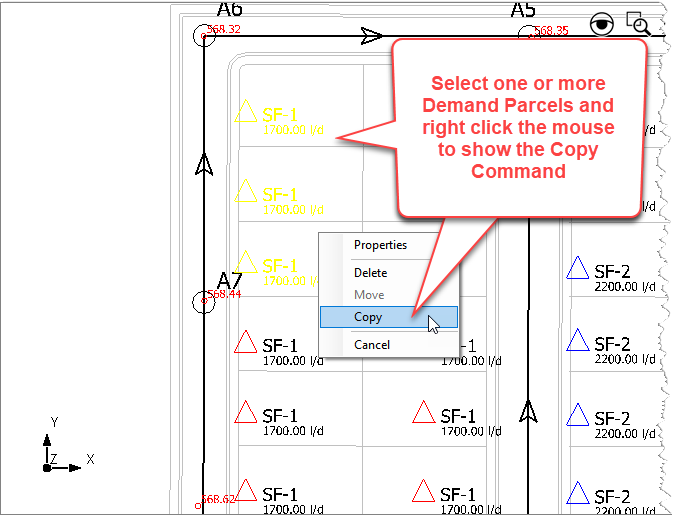
From then on, the procedure is simple: move the cursor to the place where you want to create the new parcels, which will be copies of the first ones, and that’s it!
We leave below the video, outlining in detail the most important points from above.
We hope these new features in our software for the design of sanitary and storm sewers in urbanisms will be useful in your work:


