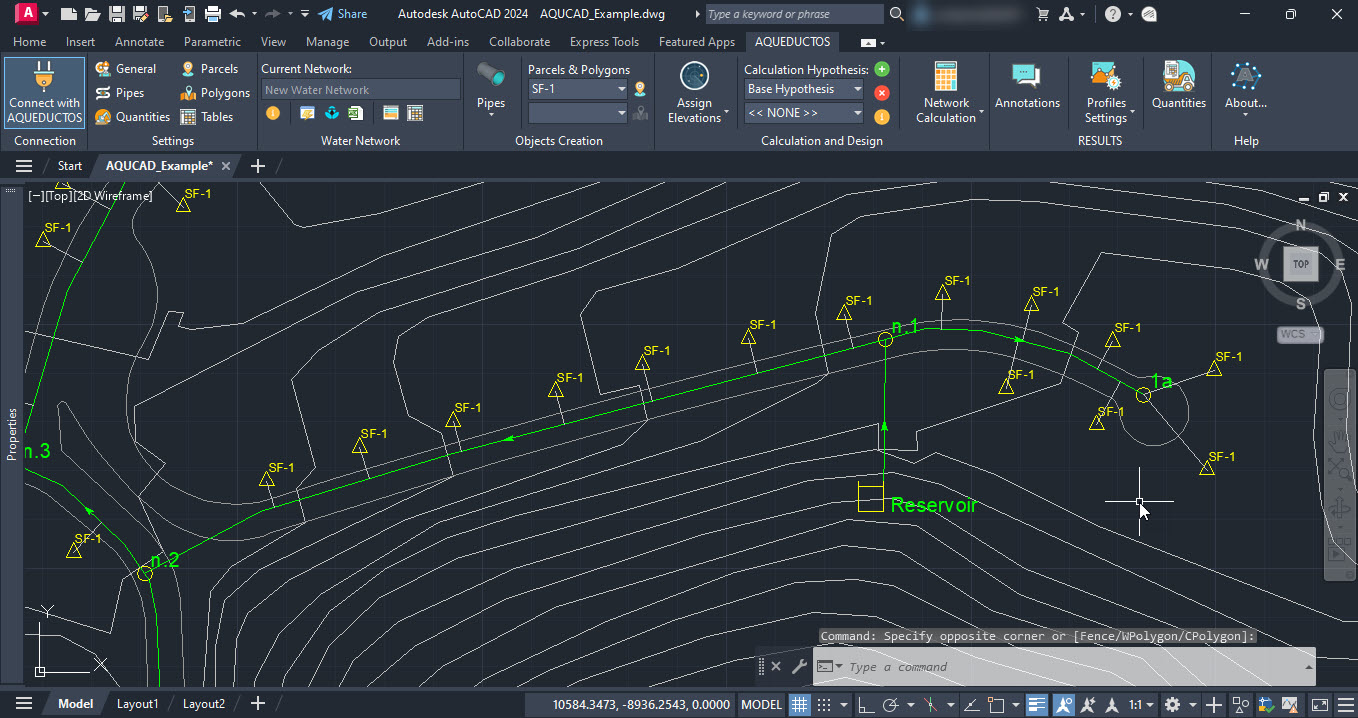Can you imagine being able to draw and design water distribution networks directly within AUTOCAD®?
It's about more than just drawing —since AUTOCAD already does this exceptionally well...
It would mean having software with the tools you need to design Urban Water Distribution Networks...
The best part? This software is fully compatible with AUTOCAD® Versions 2021 to 2025, ensuring a seamless transition for your design process.
You probably know that:
On the one hand, AUTOCAD® is the preferred computer-aided design (CAD) software for millions of Civil Engineers and Architects worldwide.
On the other hand, EPANET is the hydraulic calculation software of choice for several civil engineering and architecture professionals who are dedicated to hydraulics.
When you carry out a hydraulic design project for pipe networks, you encounter two problems…
The first is that AUTOCAD® is only a drawing tool —an advanced drawing tool, of course, but without hydraulic calculation capabilities.
The second is that EPANET is just a hydraulic calculation tool with basic drawing capabilities—in fact, it only draws the network elements, that is, nodes and pipes.
I mention EPANET since it’s the reference for hydraulic simulation programs, but you will know that there are a few more on the world market.
Programs that indeed expand the reduced “CAD” capabilities that EPANET has… at a somewhat high cost.
But in any case, hydraulic calculation programs are complementary to AUTOCAD®...
If you change something in one, you must manually update the other...
…copy/export in one and paste/import in the other…
…calculate and update results in one, and edit graphic objects, such as text, in another to generate the final drawings…
…and so on to infinity and beyond.
And if you managed—at the cost of your time—to work with two programs in parallel...
assuming that you manage to overcome the obstacle that many Civil Engineers and Architects have between generating our drawings (with the powerful tools provided by AUTOCAD) and performing the hydraulic calculation, you will find another situation:
Programs like EPANET are not hydraulic design tools
And I won't continue because, indeed, we think that we cannot effectively evaluate a tool as powerful as EPANET—for network simulation—just because it does not have automatic design options that make the lives of the designers of these systems easier.
Our Proposal for you is simple…
…the AQUEDUCTOS plugin for AUTOCAD® (or, for friends: the AQU_CAD Plugin).
When you install it, you will see among the Ribbon tabs of your version of AUTOCAD the AQUEDUCTOS tab:

This provides you with more tools for your hydraulic designs (note: for design, it is not just calculation) than those an automotive mechanic has in his workshop.
Using AQU_CAD within AUTOCAD, you will be able to:
If you are an EPANET user…
And, when you are designing the distribution network, you will have options such as:
With the plugin, evaluating hydraulic calculation options and results within AUTOCAD will be easier than peeling a tangerine because:
You will have two powerful features in just one program...
AUTOCAD takes care of the presentation part; that is, you will be able to create your drawings just as you have always done: Print at the scale you want without having to export and import information from other programs.
AQU_CAD takes care of the hydraulic part —that complicated and tedious part with a number of results to show in drawings, which you cannot allow yourself to present incorrectly (due to a transcription error) because it is the result of your work and could affect your reputation as a hydraulic designer.
Even if you are just starting to carry out projects, having this all-in-one will help you develop your hydraulic analysis capacity easily. Tools such as the automatic demands (parcels and polygons) allocation will take you to the next level of analysis.
And, just in case you still have doubts...
FREQUENTLY ASKED QUESTIONS
The plugin works within AUTOCAD® and is tested for versions 2021 to 2025 of this program.
So, to use it, you will need to have AUTOCAD in one of the versions referred to.
And, of course, you must have basic-intermediate knowledge of drawing and editing in AUTOCAD since the plugin is based on some of these commands.
Also, since the plugin incorporates hydraulic calculation and design tools for Water Supply Networks within AUTOCAD, it is expected that you, as a user, know the theory associated with this topic.
Our support does not include theoretical explanations on these topics, although sometimes we give very didactic answers (modesty aside).
The plugin is straightforward to use. If you have drawn in AUTOCAD, you already have most of what you need to use it.
In any case, you can see in our knowledge base (click) that we have explained the various functionalities of the plugin using videos, text, and images.
This knowledge base will be constantly developed and updated based on support queries that arise in the future.
The sum of the information in the knowledge base and our support is usually enough to train yourself to use the plugin.
If you still have doubts, we ask that you review this information before making a decision.
If the information or the format is not sufficient for you, please do not invest in the plugin.
The support we provide is exclusively by email.
So, you only need to write to us at contacto@hidrasoftware.com from the email associated with your license to ask us any questions that may not be covered by the information in our knowledge base.
If, after reading everything above, you still have questions, we would say that it is not for you.
You can always continue using EPANET for your calculations —we don't know if for the design— of water supply networks.
It's time to design water distribution networks within AUTOCAD®


